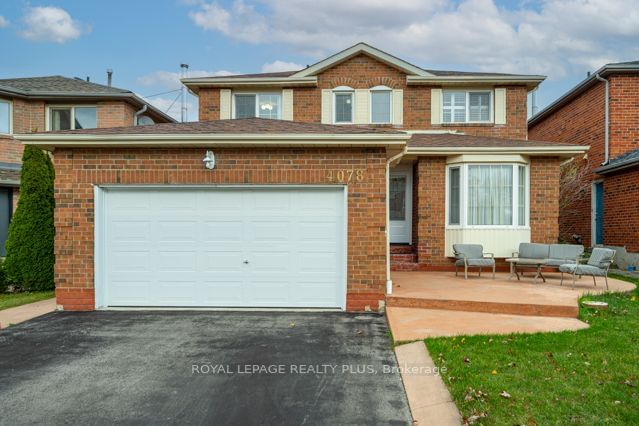$1,325,000
$*,***,***
4-Bed
3-Bath
Listed on 11/10/23
Listed by ROYAL LEPAGE REALTY PLUS
Walk-in the Front Door of this Luxurious Home & be greeted by a Spacious Flr Plan incl. 4 Bdrms/3 Reno'd Baths. Beyond the open Entrance, the Main Level flows into a bright & comforting layout featuring generously sized rooms to enjoy. This gorgeous home boasts Hardwood Flrs & Crown Molding plus Bay Window overlooking Front Gardens & outstanding Reno'd Chef's Delight Kitchen w/quality Cabinetry offering Dovetailed Drawers, Caesarstone Quartz Counters, Tile Backsplash & s/s Appliances. Enjoy the view of the Backyard & warmth of glowing Fireplace from Kitchen & Breakfast Area. Relax in the sprawling Backyard w/large Deck. Primary Retreat features "His & Her" Closets w/Organizers along w/Reno'd Ensuite. Partially Finished Lower w/Studded Walls & Ceiling is ready for your Designer Flare w/1 Oversize Window for easy exit. Rough-in for Bath as/Seller. Loft in Garage for Storage. Located in sought after Erin Mills. Walk to Schools, Parks, Public Transit, Fitness Centre. Convenience Plus.
Incl. Window Coverings; Elf's; Appliances; updated Furnace & Roof; Windows (Orig); as per Schedule C
W7289502
Detached, 2-Storey
9
4
3
2
Attached
4
Central Air
Full, Part Fin
Y
Y
Brick
Forced Air
Y
$6,029.73 (2023)
< .50 Acres
118.11x40.03 (Feet)
